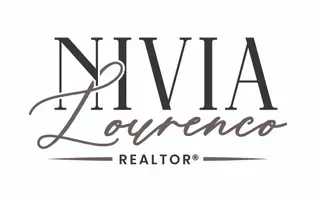8681 Fobes DR Antelope, CA 95843
4 Beds
3 Baths
2,038 SqFt
UPDATED:
Key Details
Property Type Single Family Home
Sub Type Single Family Residence
Listing Status Active
Purchase Type For Sale
Square Footage 2,038 sqft
Price per Sqft $264
Subdivision Antelope Pointe
MLS Listing ID 225072834
Bedrooms 4
Full Baths 2
HOA Y/N No
Year Built 2003
Lot Size 6,861 Sqft
Acres 0.1575
Property Sub-Type Single Family Residence
Source MLS Metrolist
Property Description
Location
State CA
County Sacramento
Area 10843
Direction Take I-80 to Antelope RD EXIT 100 Continue on Antelope RD take Elverta RD to Fobes Dr in Antelope
Rooms
Guest Accommodations No
Living Room Cathedral/Vaulted
Dining Room Formal Room, Dining Bar, Dining/Family Combo, Space in Kitchen, Dining/Living Combo
Kitchen Breakfast Area, Pantry Cabinet, Granite Counter, Island, Island w/Sink, Kitchen/Family Combo
Interior
Heating Central, Fireplace(s)
Cooling Ceiling Fan(s), Central
Flooring Carpet, Tile
Window Features Dual Pane Full
Laundry Cabinets
Exterior
Parking Features Garage Facing Front
Fence Fenced
Utilities Available Electric, Natural Gas Connected
Roof Type Tile
Private Pool No
Building
Lot Description Landscape Back, Landscape Front
Story 2
Foundation Concrete
Sewer Public Sewer
Water Public
Schools
Elementary Schools Center Joint Unified
Middle Schools Center Joint Unified
High Schools Center Joint Unified
School District Sacramento
Others
Senior Community No
Tax ID 203-1950-013-0000
Special Listing Condition None







